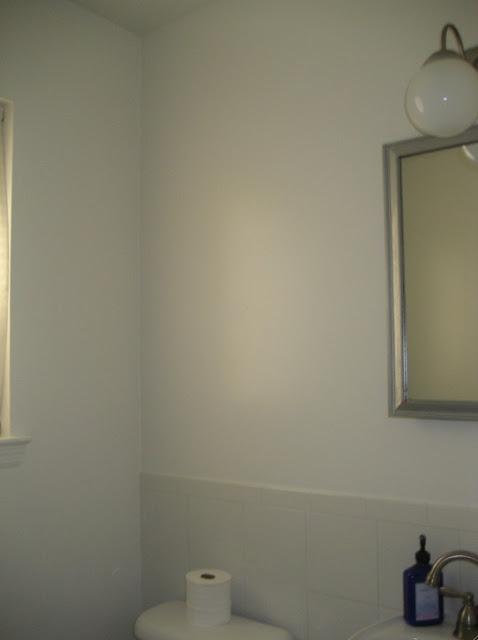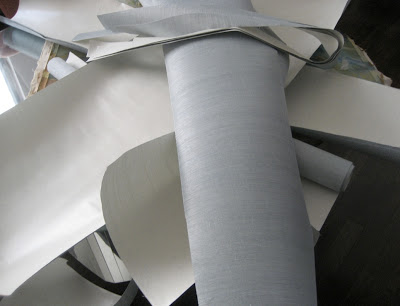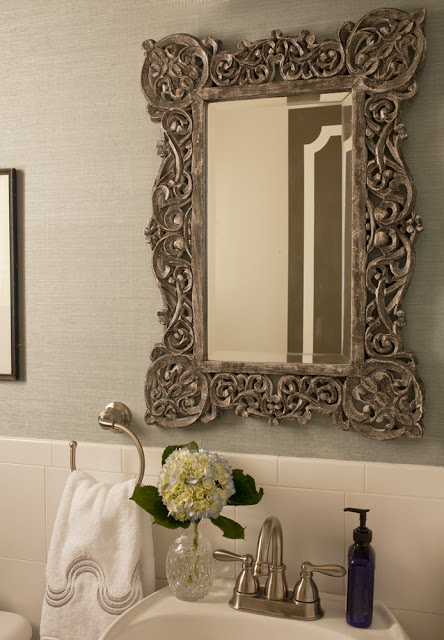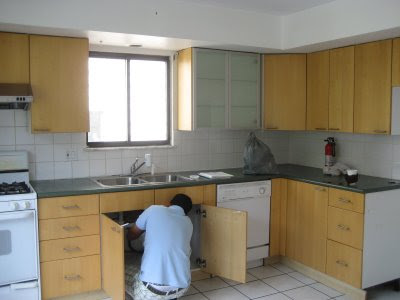I feel I’ve been absent from my lovely blog for ages. Our little one has been under the weather and I’ve been paying attention to nothing else. Thankfully today he’s feeling much better and I have time to share with you what I have taken with me, not literally, these things
were shipped, to Sao Paulo. I’m very pleased with the things I got in such a short notice. The only surprise was that the rug I bought intentionally for the living room came a bit lighter than I anticipated. Thankfully I know that after some time under the sun, it will turn that lovely wheat color I’m looking for. One of my favorite things was the overhead light fixture. I was looking for pieces that would represent a little bit of Sao Paulo architecture which is by most, Brutalist Architecture. When I opened the box of the Lawrence Flush Mount from Circa
Lighting, I ended up gasping for air. When I got it I had no idea it was going to be this beautiful. It is really pretty!
I was lucky finding great pieces at auction for great price. I found a pair of oversized French 1940’s lounge chair which I got at an auction for a very good price. They were lucky to come across my fantastic upholsterer in the US who was able to upholster them in just two days and got them delivered just one hour before the guys finished packing our truck. Talking about luck, ha! I used the beautiful ikat Schumacher fabric below.
This handsome mid-century Brazilian sofa was sitting in the back of an Auction. Begging to be returned back home and I did just that. He’ll soon be back home in its birth country. This one may go in my office.
And finally the awesome headboard for our little one’s bedroom. The fabric is Cap Ferrat by Alan Campbell, Quadrille. I can’t wait to see his bedroom!















