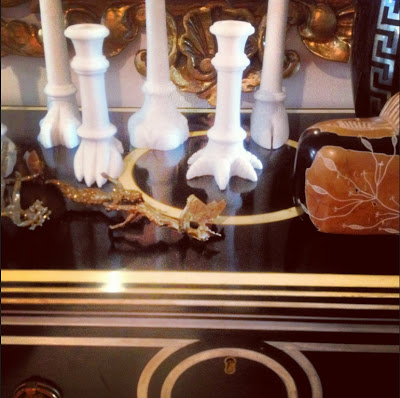The first picture below is not the best picture of the folding screen I’m referring to, but you get the idea. How to make a folding screen: I believe, correct me if I’m wrong, there is no standard size for the width of the panels of a folding screen, but there is a need for the thickness to be at least 1-1/2″ in order for the screen not to tilt over. I had the frame custom made (cut-assemble-paint) by my carpenter and then I wallpapered it myself. Now, here is the trick of how I did it. To make the entire process a lot easier for me I asked my carpenter to make each panel the same width as the wallpaper. That helped me to avoid cutting the wallpaper along the sides, which is very complicated and time consuming. The size of the screen is 7′ tall with four panels of 20″ wide. I liked the Block Wallpaper by Erika Wakerly in brown, gold and beige.
 I can’t believe that exactly four years ago we moved into this house and started remodeling it slowly. And just when it’s finished it’s time to pack up and move to another country. I look forward to moving to Sao Paulo and start designing our new home. Nothing like having complete autonomy when decorating a home. Below are two more shots of vignettes in our home. On a separate note, the genuine and sweet Ada from Classiq invited me to be part in her beautiful Chic Files series and I’m more than flattered. If you want to see me pretending to be an important person and answering a few fashion-related questions and wearing my loving stripes then head over there. Enjoy!
I can’t believe that exactly four years ago we moved into this house and started remodeling it slowly. And just when it’s finished it’s time to pack up and move to another country. I look forward to moving to Sao Paulo and start designing our new home. Nothing like having complete autonomy when decorating a home. Below are two more shots of vignettes in our home. On a separate note, the genuine and sweet Ada from Classiq invited me to be part in her beautiful Chic Files series and I’m more than flattered. If you want to see me pretending to be an important person and answering a few fashion-related questions and wearing my loving stripes then head over there. Enjoy!
In case you’re interested. Above, an ebonized inlaid commode from Italy and it’s from Lerebours Antiques at E 60th St. The alabaster candle sticks are by Jardins en Fleur, the Greek key base is a Home Goods find, the brass sculpture, the marble lion sculpture and mirror are from a local vintage store.
A vignette of my vanity. The necklace and scarf are from Anthropologie, the cross is custom made (my mom’s), the coral and the pill case are from Turkey, two of the bangles are from C. Wonder and the one next to the watch is from the Antique Garage Flee Market.
Read More…


































