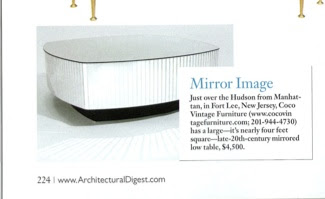
Cassandra‘s post last week reminded me of these drawings I made last year for a
School final project. We, the students, were provided with an empty space with specific square footage to design our dream office. That was a very fun and interesting project. For my dream office the two most essential elements, style, and comfort had to go hand in hand. I decided to divide the space into four sections: my office, a conference room, the secretary/library room, and the reception. Below is what would be my office. I picked the Herman Miller executive chair, my all time favorite.







