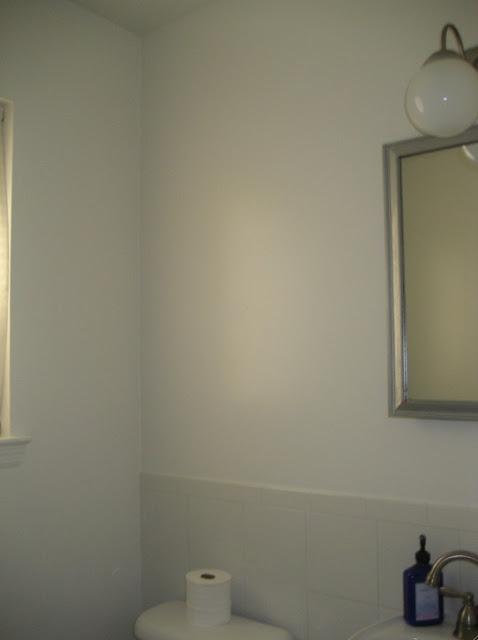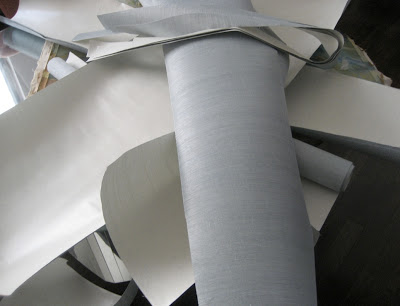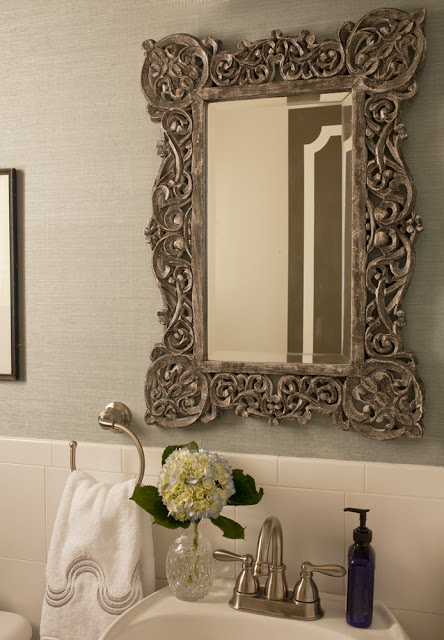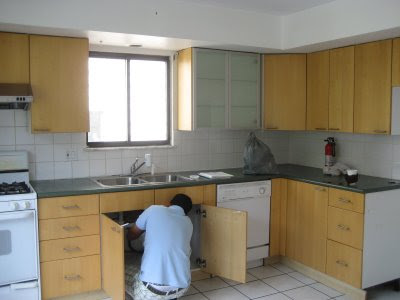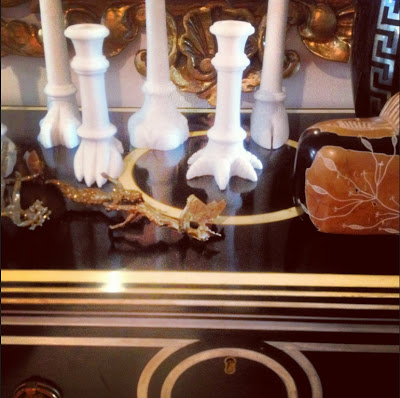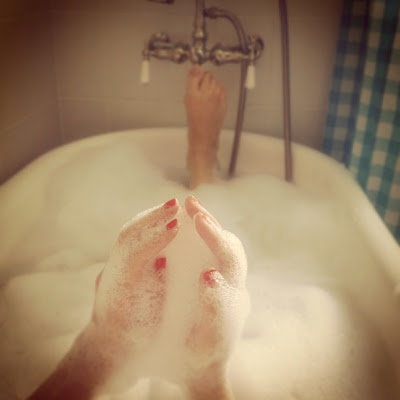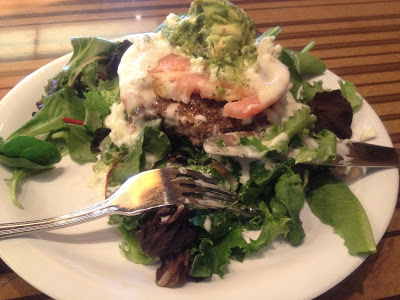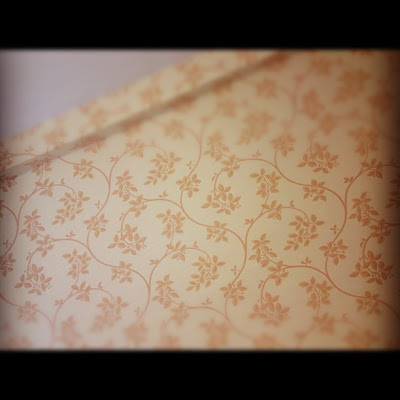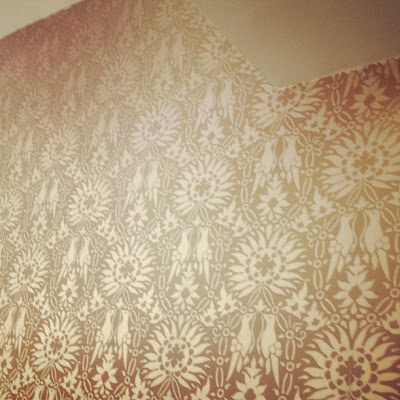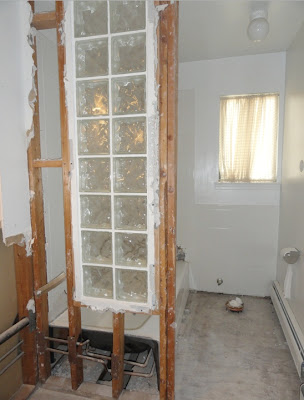Our powder room was the only bathroom that didn’t get gutted and redone. It would’ve been a lot of fun. This is usually the place where designers choose to go wildest. Maybe in the future we’ll do. Although I have to admit that’s far from happening. The only thing that came down was a ridiculous vanity cabinet, I don’t thing we need a medicine cabinet in our powder room? To our timing all this bathroom needed was wallpaper, in this case the remnants from Lucas’s bedroom. Didn’t I get lazy here? That’s the beauty about seagrass wallpaper; it is highly forgiving due to lack of a pattern, and the natural texture of the grains fit flawlessly together and it also hides many imperfections on the walls. Since I’m a little bit useless when it comes to DIYing, I hired a professional to do this, even when he was dealing with remnants- which is exactly the reason why I did it. The wallpaper was installed in thee of the walls and the one across from the mirror and toilet has a gallery wall from floor to ceiling. The result is totally flawless, even I can’t tell where the seams are. Go ahead don’t throw away those remnants! Below, how to transform a powder room with wallpaper remnants.
This is the after shot. The mirror is from Anthropologie and the towel is Pratesi, bought at a sale.

